
Affordable Energy Efficient Live-Work Residences
Residential space on the upper floors is dedicated to 8 large apartments offering live-work arrangements within the building itself. The Charles Street Market building will feature a modular design that will not only allow units to adapt to evolving community needs but also the possibility of additional floors. Residences will feature leading-edge contemporary design, next-generation energy-efficient amenities, and access to a living rooftop terrace and garden. A variety of two and three bedroom units will cater to a diverse rental market, including:
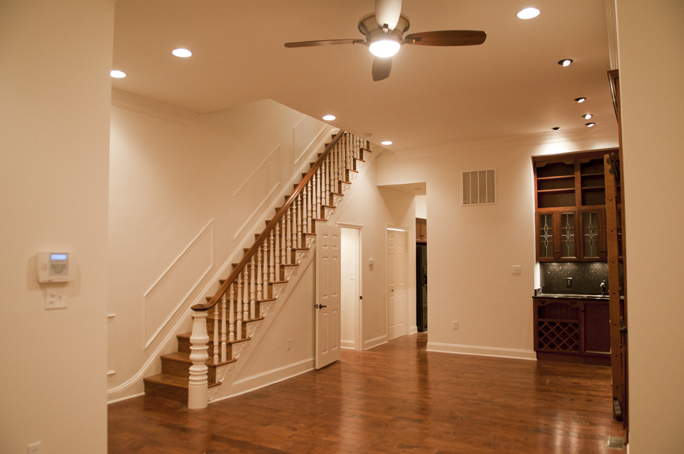
- Business people and artists looking for a live-work opportunity
- Singles/couples interested in being a part of the up-and-coming “Gayborhood”
- D.C. workers looking for great Baltimore rents with quick access to Penn Station
- People seeking “Live Alone, Together” space to share in the benefits of modern, new-construction housing for an affordable price
- A free space for community events and programs to take root – from clothing collection to composting stations, to public art, film displays, and musical and theatrical performances.
Typical Floor Plans
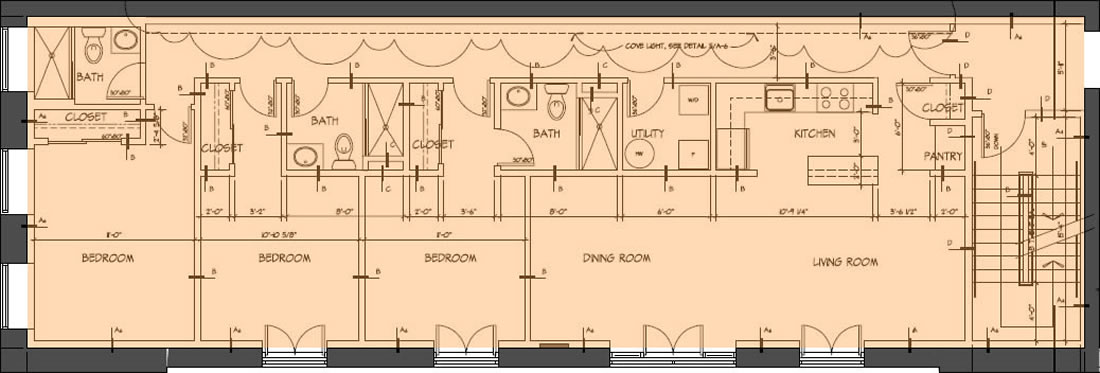
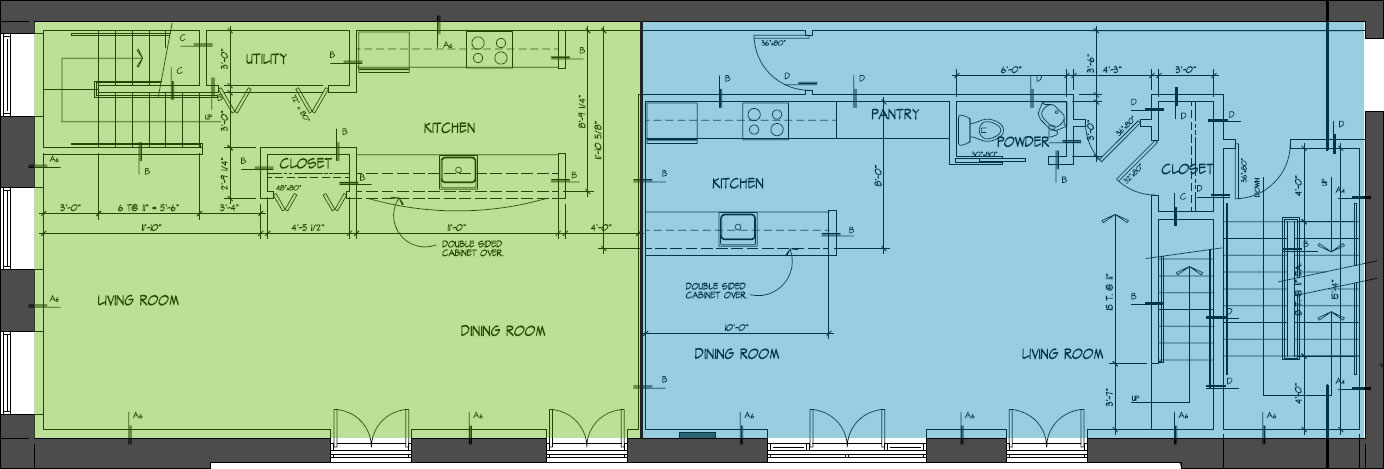
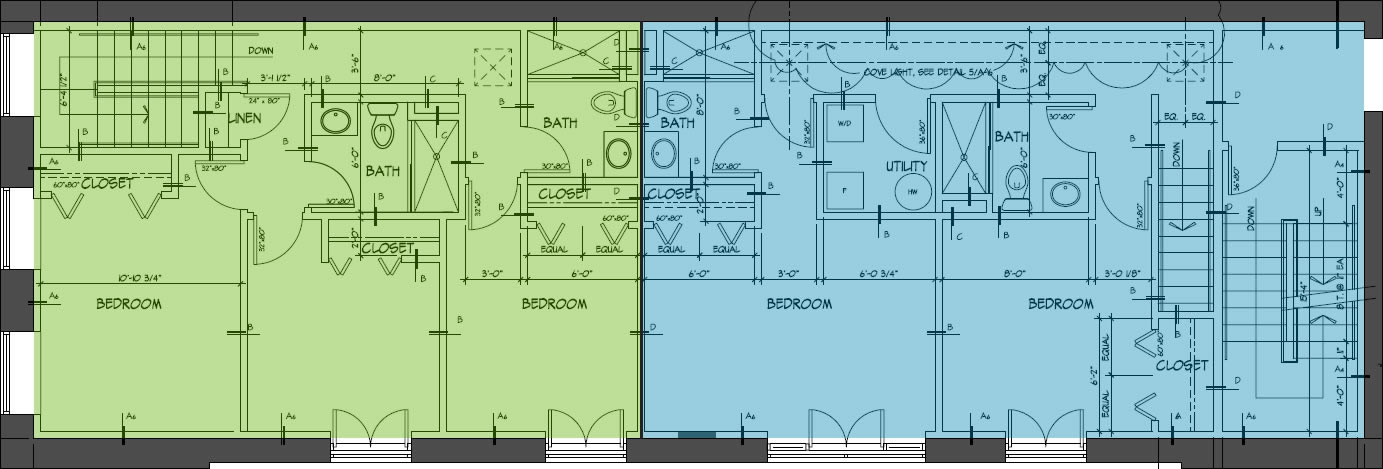
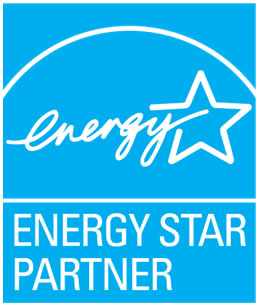
The Charles Street Market design will compliment the area’s best historical architectural aesthetics (such as brick-and-mortar façades, marble accents, and cornice details) and enhance them with leading-edge contemporary design (such as contemporary window treatments, rain garden, and public space for display of art). The structure will also showcase forward-thinking sustainable design principles and practices already associated with other Parrish projects in Baltimore.